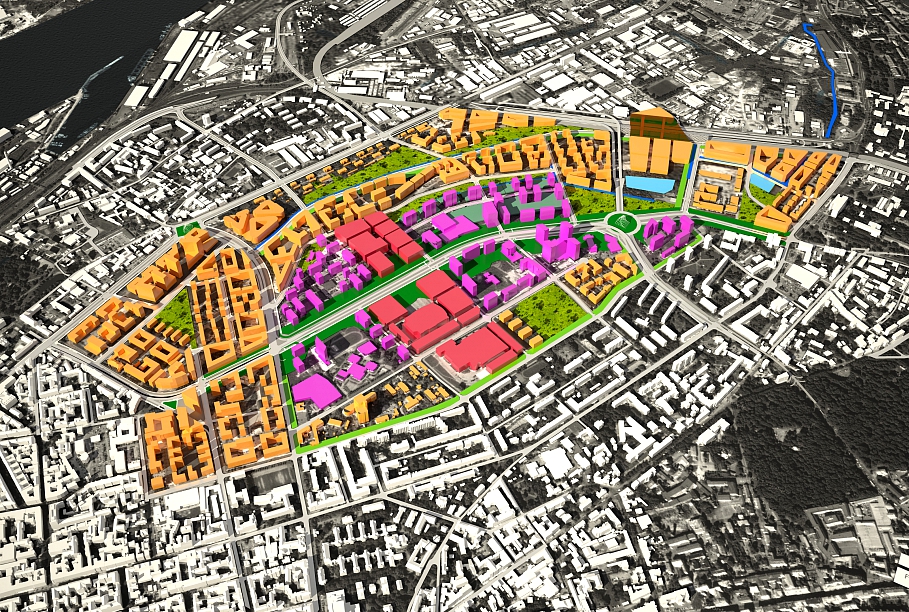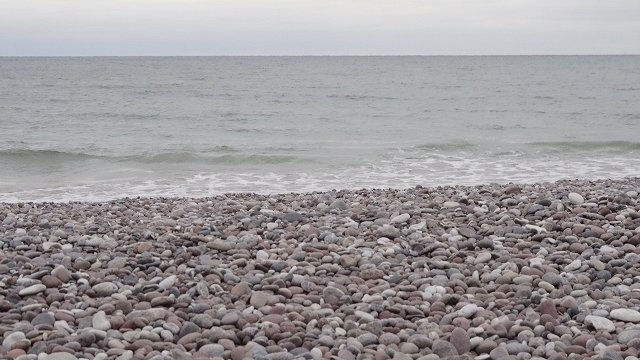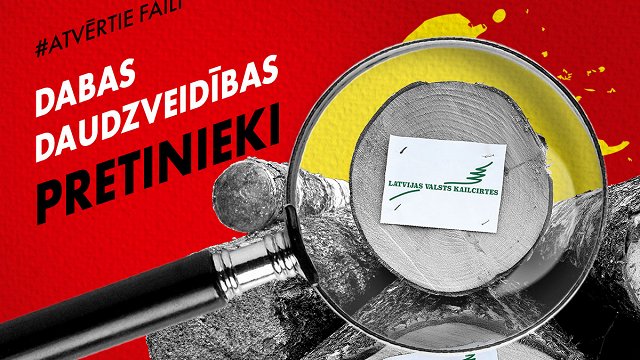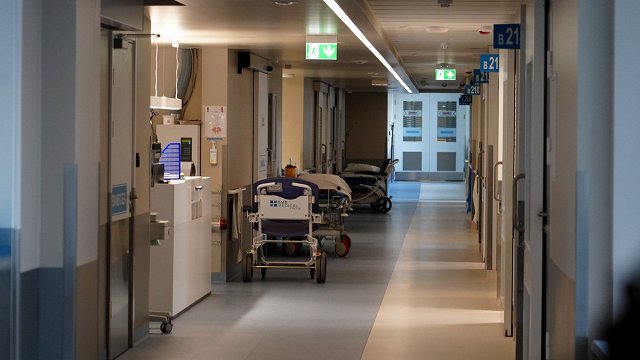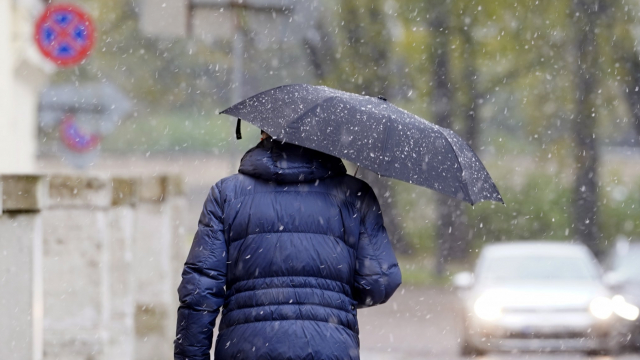Thursday was the first day for open public discussions of the project plans, marking a period until December 22 for city residents interested in expressing their view and taking part in the planning to familiarize themselves with the draft project and attend a public discussion on the issue.
The extensive mass of documentation comprising the draft plans are available for view electronically at the City Council’s Development Department and the urban design agency grupa93 website, which received about a 100,000-euro fee from the city for its planning work so far.
The local planning zone includes the relatively underdeveloped territories just outside the city center around Pulkveža Briežu, Duntes, Skanstes, Vesetas, Emila Melngaiļa and Hanzas streets, which includes former public gardening plots and railroad tracks.
The details of the plan released so far show hopes for a major replanting of currently unlandscaped territories, construction projects designed to accent various functional possibilities, new public transportation lines, including an option for utilizing the existing rail infrastructure. Schools, kindergartens, rainwater collection and diversion systems, and the possibility for preserving the public gardening plots as urban greenery, not to mention publically significant cultural projects such as the recently approved private-public National Museum of Contemporary Arts are all part of the vision for the upcoming district.
The plan provides for limiting high-rise buildings to a nine-floor maximum height in the neighborhood’s central zone, while peripheral areas would permit no buildings higher than six floors. It also foresees about 18 hectares of landscaped open-space parkland and town squares.
The long-term project stretches all the way up to the year 2050, but provides for gradual stages of development to expand the areas slated for construction works from the current 0.6 million cubic meters to 2.6 million cubic meters, creating thousands of new jobs as well as attracting significant numbers of new residents to the area. The first-stage of the project, slated for the end of 2022, is slated to cost the city about 50 million euro from the municipal budget, say planners.
Planners expect automobile drivers to be the prime target group opposed to the project, as the area currently serves as a relatively convenient parking area for the rest of the city center.
The first of two public discussions will take place at 17:00 on November 27 at the Conference Hall of the Riga City Council. Members of the public, non-governmental organizations and professional associations are invited to attend and participate in the discussion. After that on December 1 a gathering is scheduled for only the professional organizations involved.
The municipality’s Urban Development Board is open to the public on Mondays and Thursdays between 14:00 - 18:00 at 4 Amatu street, 5th Floor for interested persons wishing to view the plans in person.
Written recommendations and statements will be accepted until December 22 at any of the City Council’s client service centers, as well as electronically on the city’s portal www.riga.lv, under the e-services (e-pakalpojumi) section.
