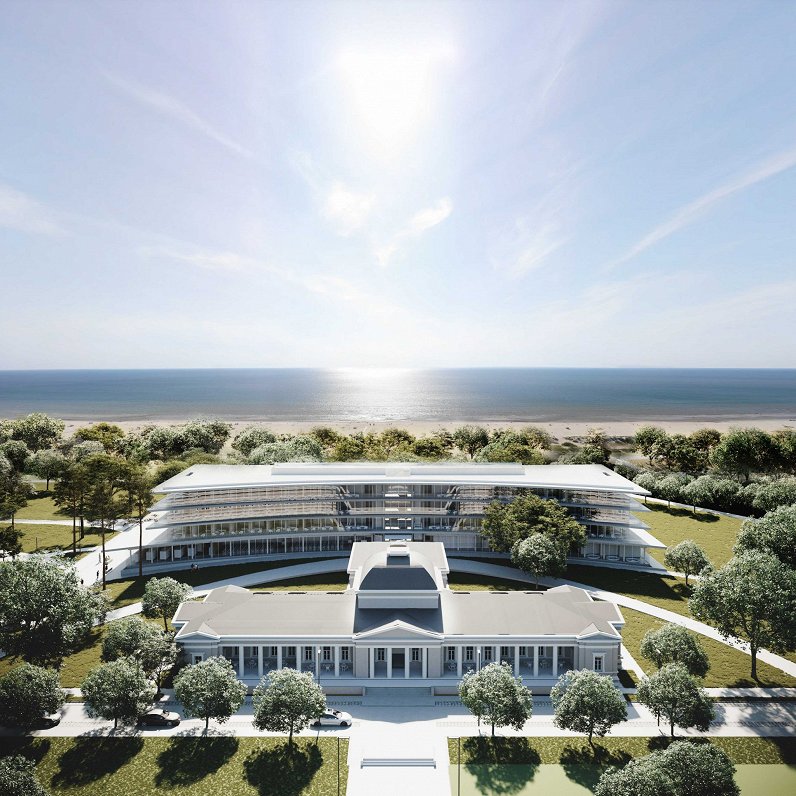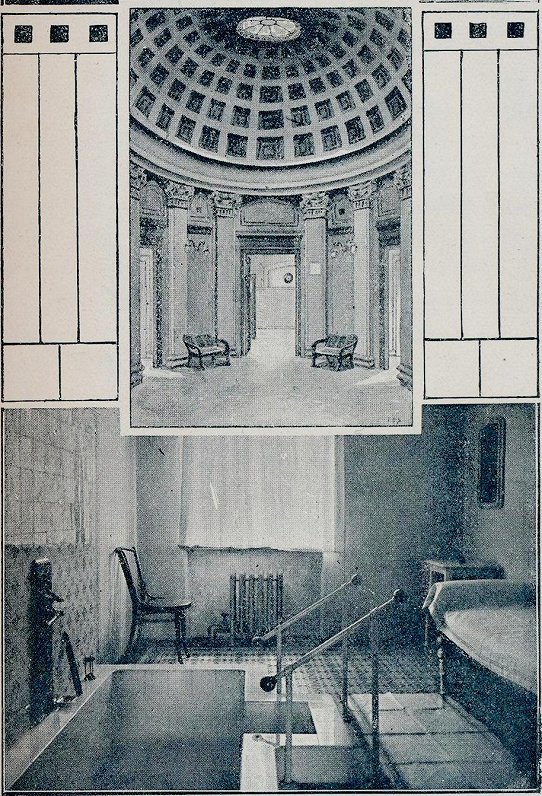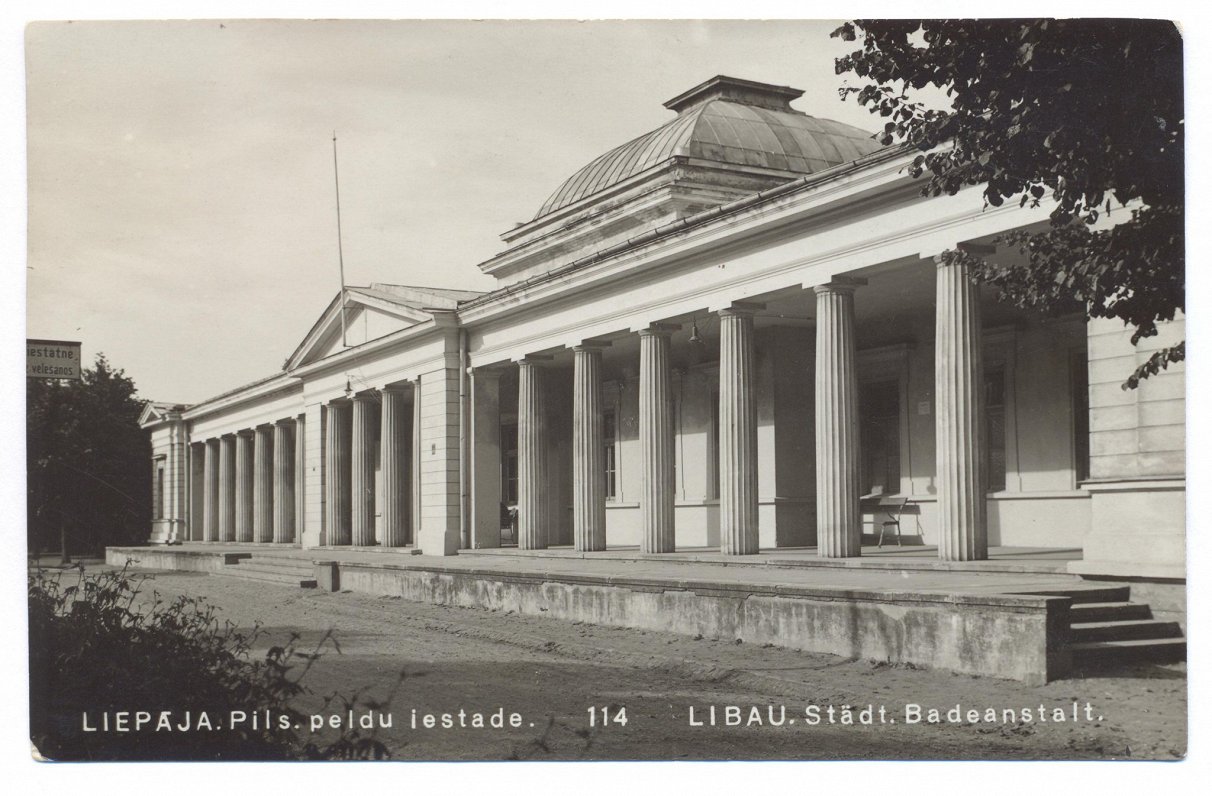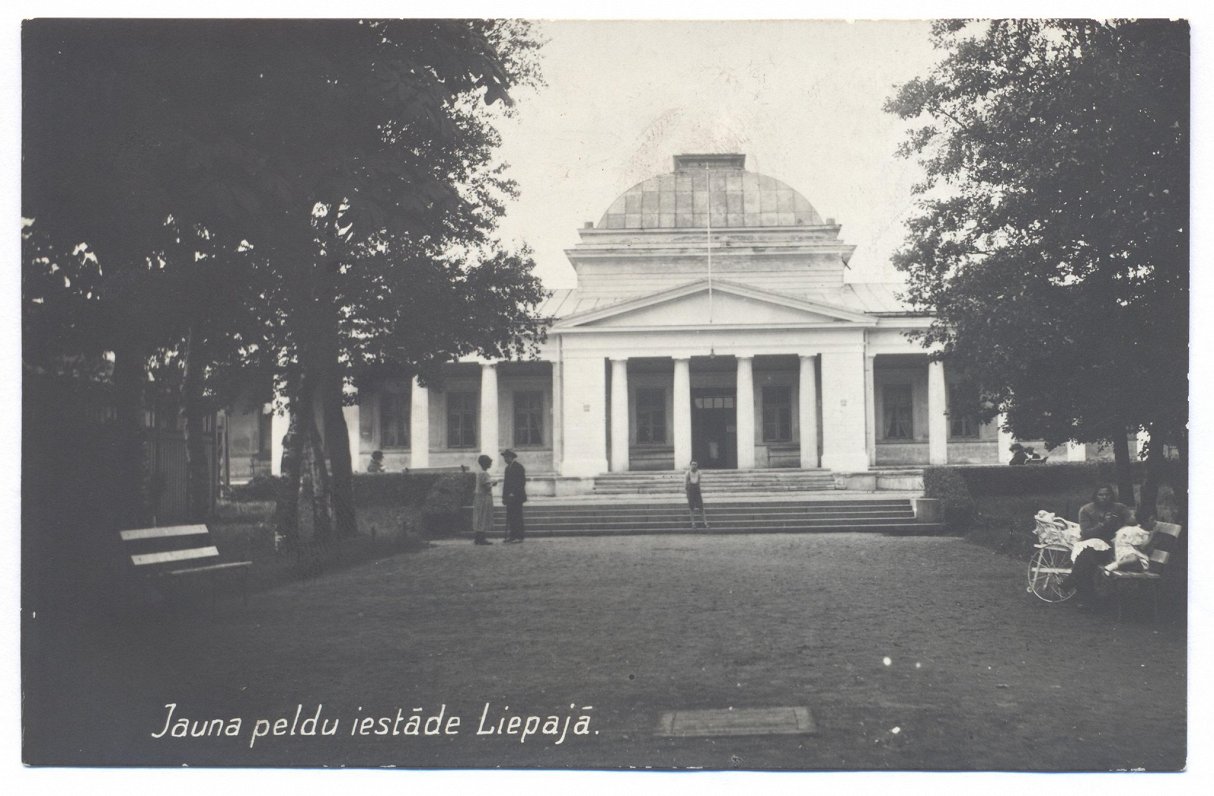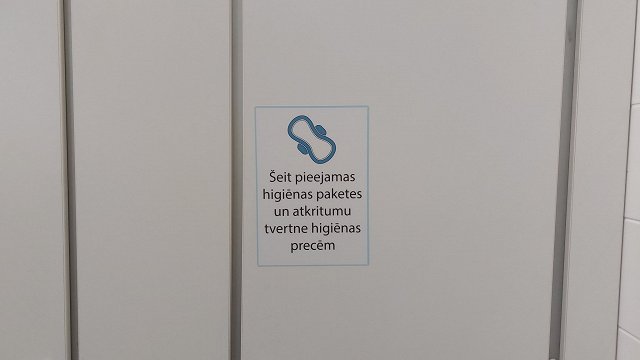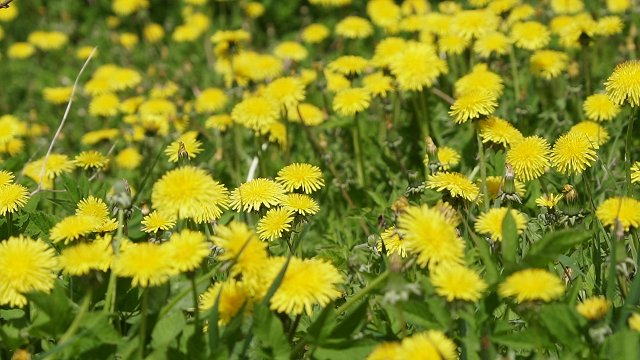The project planners intend to preserve and restore the historic but degraded building from the outside, but build a brand new and modern spa center next to it.
Some residents are glad that a modern spa center will finally be built in Liepāja, but at the same time ask questions about the transparency of the project's progress, its compliance with the city's building regulations, as well as the preservation of historical values.
Aristocrats from Europe and Russia once visited the luxury bathing facility. Now the wind whistles in the windows of the house, windows broken or nailed shut, walls marked. It has stood unused since the early nineties. The bathhouse was one of the projects of renowned architect Paul Max Bertschy in the early 20th century.
There used to be 30 luxury rooms equipped with warm seawater baths and a water treatment unit with baths. A tram also passed the bathhouse. A mudbath was also set up later. Mineral water from the adjacent extraction site is still used in Liepaja Regional Hospital.
In 2021, the building was purchased by Lithuanian investor company Liepojos kopos for EUR 1.25 million. The construction design contest of the spa center has concluded, and a public consultation of the construction project is already underway, said Uģis Kaugurs, architect of Liepaja City.
Four surface floors and one basement floor are planned for the new spa building. The height of the building is 16.50 meters. Kaugurs confirmed that the height allowed in this historic part of the city is two floors, however, to achieve the desired cubic meter volume for the spa and hotel needs, too much horizontal space would need to be taken up, which in turn would look heavy on both the park itself and relative to the historic building.
The bathhouse is an important part of the city's architecture, the architect noted. At the time, authorities rented out apartments to visitors in the existing villas, now requiring a hotel in the spa center. When asked about the objections and citizens' proposals, Kaugurs said there were some.
“The main objections are to this derogation from the existing rules. I cannot argue that the derogation is not justified because the rules are rules. One point says two floors, but in exceptional cases there is a way to change that. This is a decent exceptional case if we want to preserve the old building. You can say no, you only need to repair it, and someone has to pay for it. It takes cubic meters and square meters for the spa complex to work.”
The old baths are planned to be preserved for exhibition.
Meanwhile, Juris Zviedris, who carried out a feasibility study of the bathhouse, believes at least one room should be preserved.
“A bath-free bath house. Now at least one room is left as an exposure. In part, the planning is also disrupted. That's my private view. What's left of Bertschy? Just a facade. There is no more bathhouse, there is only a mystical name,” Zviedris assessed.
Although there have been technical problems already in Soviet times, Zviedris found that there are values that still remain: "In principle, all central spaces, including a hall with dome and stained glass, two waiting rooms, male and female. Planning relating to baths and bathrooms."
"It is a specially protected building on a city scale. The city dictates rules what to keep and what not. You know how we often do it? The primary is the investor, and the building only afterwards. When all this is lost, it comes at the very end that the building is no longer interesting. The old house will have been so rebuilt that there will be no more left from the bath establishment there,” said Zviedris.
The connection between the new and old building will be underground, so externally it will be two buildings.
The new build will feature a hotel, spa complex with a medical branch and water entertainment. The new health center plans to accommodate more than 370 guests.
A rooftop terrace and outdoor pool are also planned. Environmentally friendly materials are being applied for construction, the centre will be available for people with reduced mobility.
More than 200 people could have jobs here.
If the construction of the center begins next year, it could likely be unveiled in 2026. Meanwhile, a public consultation on this building project will take place until October 31.
