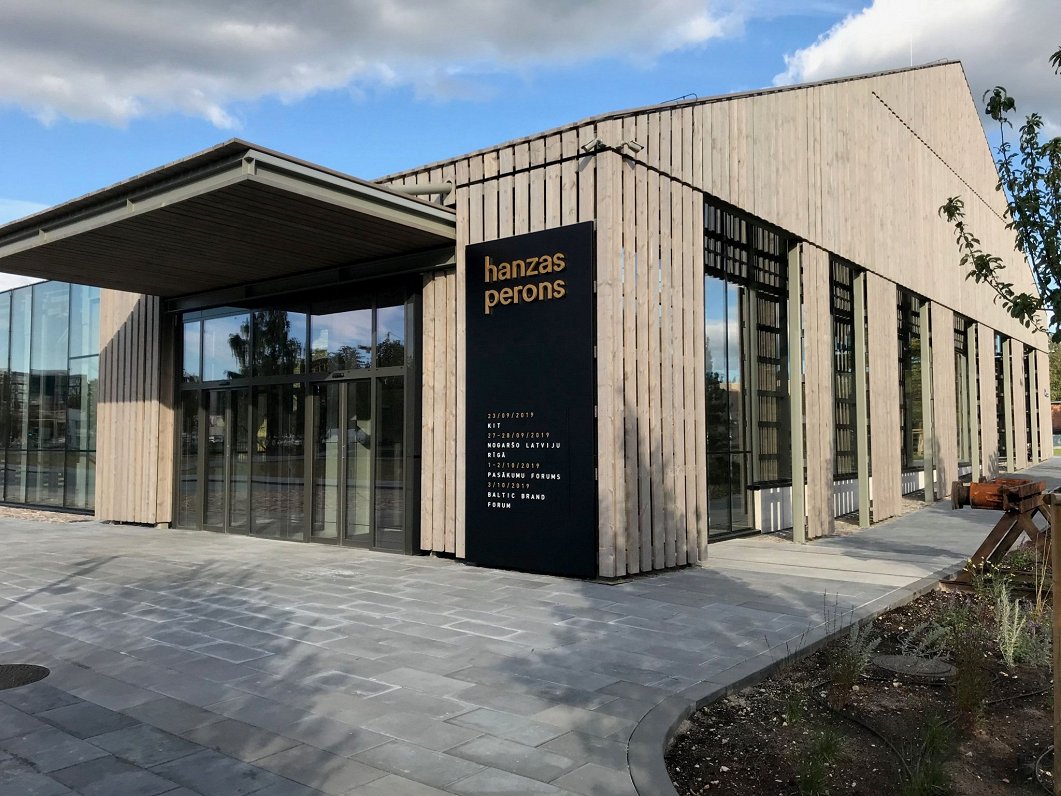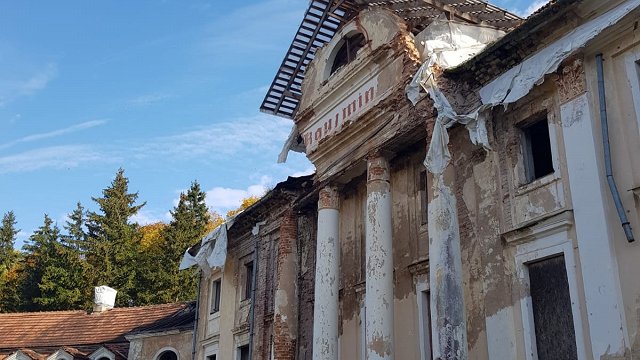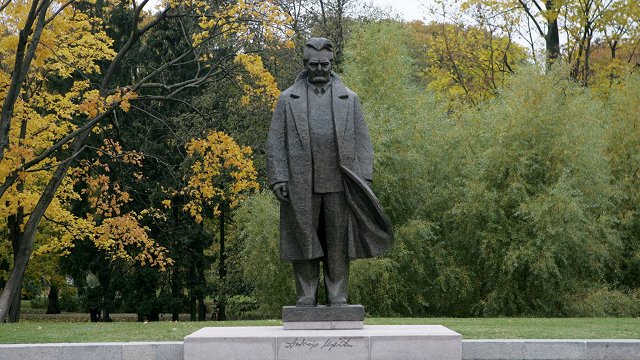Architectural Culture Stories
From September 24 to 27, the European Heritage Days will take place in Latvia, the subject of which is architectural culture this year. The National Heritage Board has compiled more than 30 examples with valuable history, construction, restoration. On LSM, we present the stories of these sites, as told by Latvian architectural and cultural heritage experts.
The story of the Hansa platform is told by architecture critic Ieva Zībarte.
Industrial architecture plays a particularly important role in the heritage restoration area. Former factories, where behind impressive façades large halls of machinery and equipment are hidden, nowadays can be successfully transformed into museums, concert halls and theaters. The Hansa Platform, now a cultural hub, is a former railroad freight station.
The building is located in the Skanste neighborhood of Riga, which used to be a peripheral area. Today it is part of the protection zone of the Riga historical center, and it is also included in the UNESCO World Heritage List. Up to the 18th century, the territory of the Hansa Platform was home to pastures and later summer cottages. During the Industrial Revolution, the territory started to manifest some urban aspects. By the late 19th century, the city was quickly expanding, and it was necessary to increase the port and rail infrastructure, too. Therefore, in 1900, the Riga City Council decided to build a new freight station.
Fortunately, the old freight station survived throughout times and the building had remained rather intact up to the present day. Beautiful brick walls, wooden beams, sliding doors, gates and old informative signs were at the disposal of architects. This was a good start for the ideas of the building’s renaissance and adaptation for cultural events.
The reconstruction concept of the freight station was influenced by contemporary energy efficiency requirements. The architects proposed that a body of glass with a double façade made of pine boards is installed around the perimeter of the historical building. This would ensure that the old building was protected and the halls were flooded with light for visitors. The freight station was turned into a large and transformable space, offering opportunities for a wide range of stage design and a space for any cultural, entertainment or even sports event.
Reconstruction works involved the restoration of brick walls, wooden roof constructions and the original canopies. The building was enclosed with aluminium and steel structures, providing a frame to support the historical roof, as well as to hang sound and light equipment. The interior design materials consist of historical bricks, wood and a concrete floor made in the terrazzo technique. The platform of the original Riga Wagon Building Factory now has an improvised train wagon made of steel as a sculptural and functional element for visitors to enjoy.
The unique historical nature and layers of new architecture quickly positioned the Hansa Platform as a noticeable location brand in the Skanste neighborhood. The heritage preservation efforts and the introduction of the new function benefits the contracting authority, the city and society at large, not to mention the heritage preservation enthusiasts and the latest trend followers!
Publication developed in cooperation with the National Heritage Board.
Find out the history of other locations in similar stories:


























