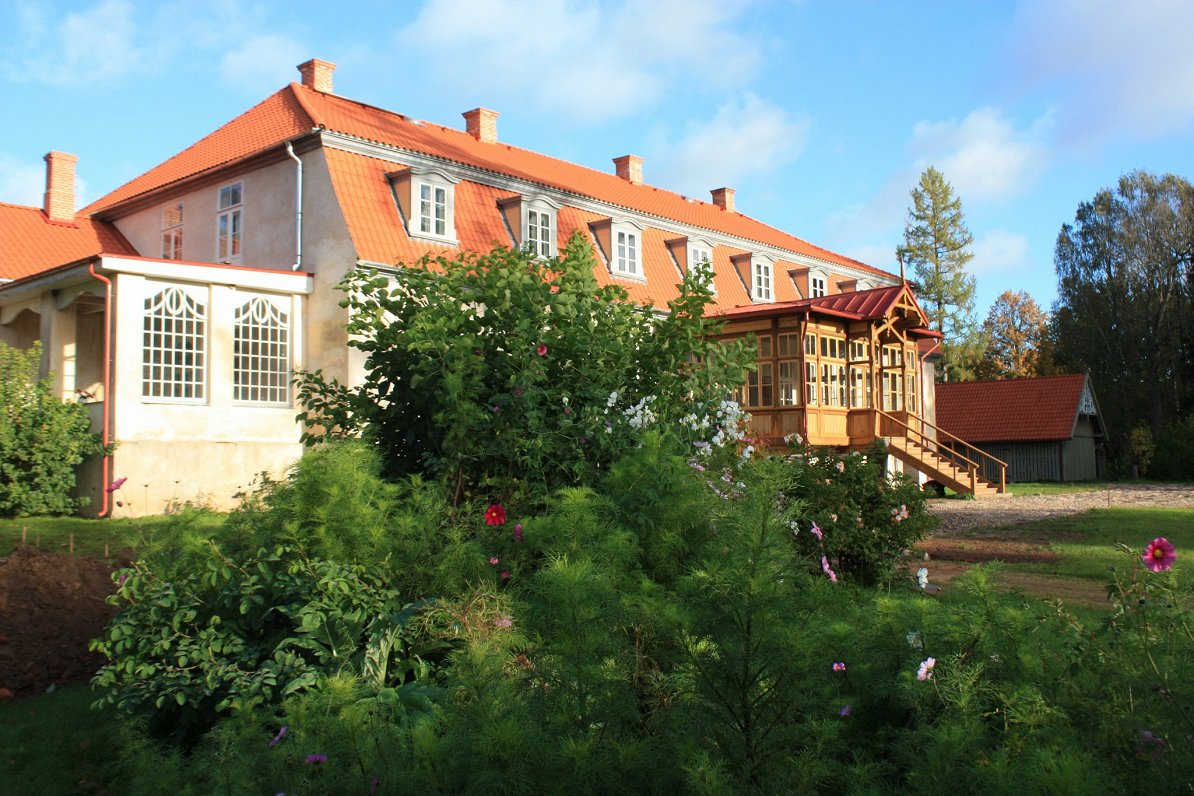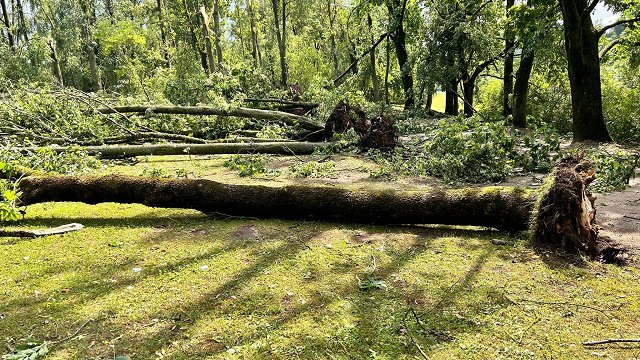Architectural Culture Stories
From September 24 to 27, the European Heritage Days will take place in Latvia, the subject of which is architectural culture this year. The National Heritage Board has compiled more than 30 examples with valuable history, construction, restoration. On LSM, we present the stories of these sites, as told by Latvian architectural and cultural heritage experts.
The Oleri Manor dates back to the second half of the 16th century and its borders were already marked on the late 17th century maps from the period under Swedish rule. Its remarkable history and modern-day value is told by Dr. Arch. Jānis Zilgalvis.
In 1922, a school was established on the premises of the master’s house, which was replaced by a special needs boarding school in 1962. At the end of the Soviet period, the fate of the estate was unknown. In 1986, fearing the possibility of being vandalized, professionals from the Rundāle Palace carried out research of the interior of the master’s house, which revealed unique wall murals in the Classicism style.
In 1989, the families of woodcarvers Kārlis Zemītis and Jānis Cīrulis moved in and started to manage the property, establishing the association Oleru muiža for this purpose. Research led to restoration and renovation works. aiming to preserve the authenticity.
In 2000, the master’s house was partly destroyed in a fire - but, in attempts to extinguish the fire, even more murals were revealed, which had not been found before. These were thankfully secured and protected.
The central part of the building complex follows a classic pattern – it is shaped around a courtyard with a round-shaped lawn in the centre. The identical buildings of the barn and the bailiff’s house (lodge) are located on both sides of the main house – the master’s house (1780s). Their historical entrances have remained in their original place – on the semi-basement floor.
Around 1910, a stone veranda was built at one end of the master’s house; the veranda exhibits elements of the Neo-Classical style, which are most noticeable in the shape of windows, which have now been restored.
At the park side of the master’s house, a timber veranda was built in the late 19th century reminding of the Swiss chalets or summer cottages. Unfortunately, the veranda was also damaged by the fire of 2000; however, in 2008 it was rebuilt providing training to junior craftsmen under the supervision of experienced master craftsmen.
The Manor has a neat English garden of about 20 acres. A view opens from the timber veranda on the large grounds surrounded by clumps of larches, oaks and linden, and a winding footpath. Great attention is being paid to the reconstruction of the outdoor area, including the setting up of a historical vegetable and herb garden.
Despite many woes, the Oleri Manor keeps improving and evolving. It is is well-known in the Vidzeme Region for the chamber music concerts held there. Besides, the Manor hosts various education events, giving breath to innovation and creation.
Publication developed in cooperation with the National Heritage Board.
Find out the history of other locations in similar stories about Kalnciema Street or Riga School of Design and Art.



























