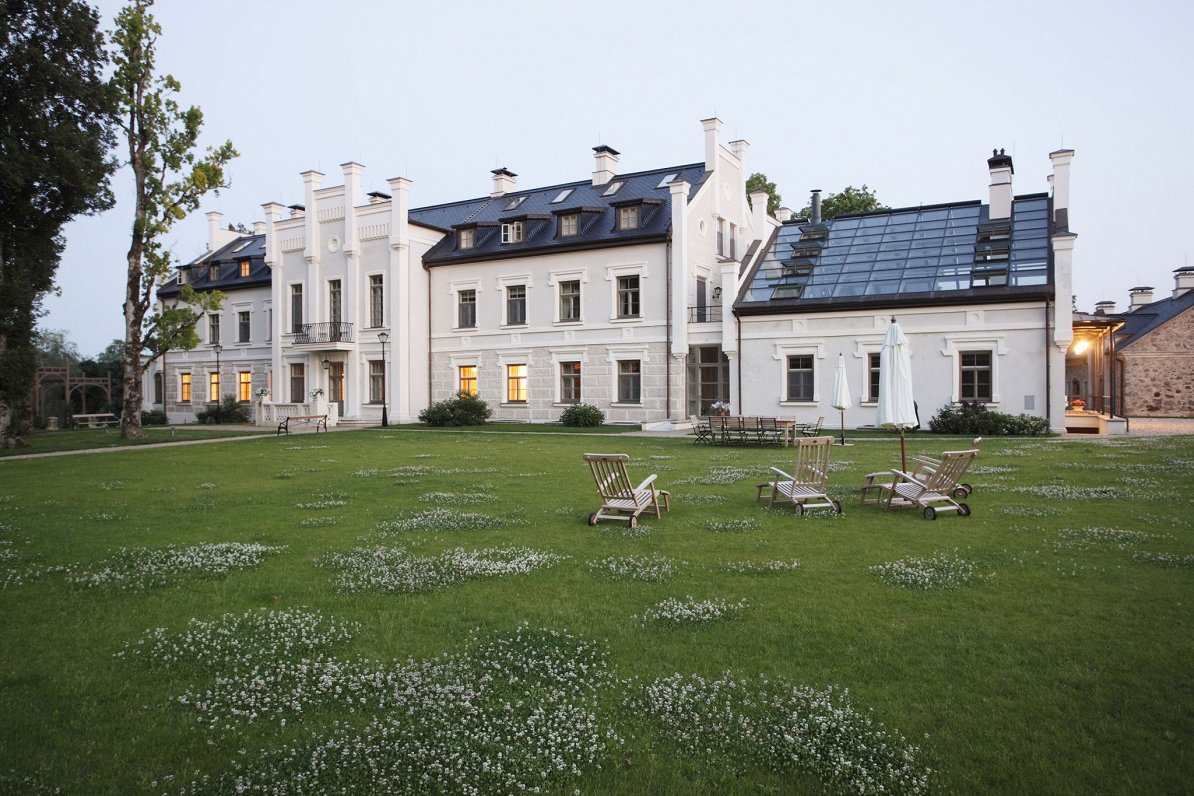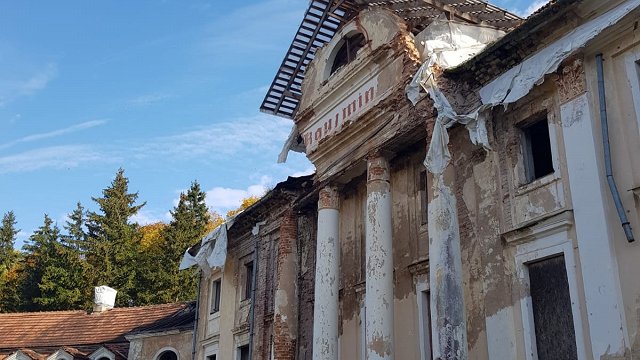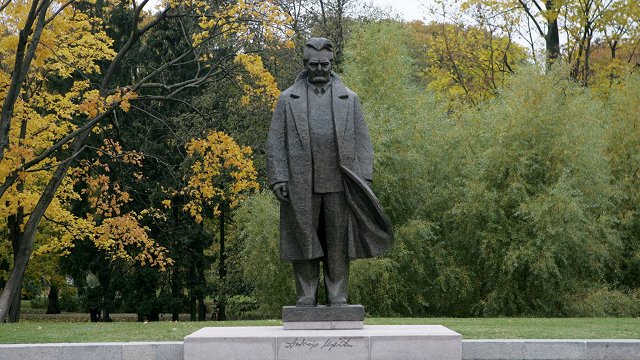Building culture
This publication is part of a series dedicated to the European Cultural Heritage Days 2020, held September 24 to 27 in Latvia and dedicated to the culture of construction this year.
It is an exemplar of elitary reconstruction, with the changes underwent by the historical building assuming a symbolical character. The cow shed has become a culture space, the coach-house has become a restaurant while the stables have been turned into an apartment complex. The spaciousness of aristocracy has been coupled with good taste. Available to the public, the old manor has indeed come a long way, architecture professor Jānis Zilgalvis recounts.
The Rūmene (Ruhmen) manor was first mentioned as early as 1331, as a fief. It has changed hands several times since then. The new Gothic Revival landlords' house was built in 1876. It is likely that Victor Bar. von Düsterlohe built after a project by Theodor Seyler. A bit later, in 1892, it was bought by Rīga merchant Edgar Lyra. He added a renaissance-form veranda with a prominent staircase. After Lyra's death Eugene Schwartz took over. He had good relations with the local farmers, therefore the manor was undamaged during the unrest of 1905. After the upheavals, an annex was added to the main building to house the kitchen. In 1925, Laura Daugule bought the building, and her family had to pass through all the hardships of the Soviet times. In 1950 the landlords' building was transformed into a primary school. After the school was closed, the building was abandoned.
During the Third National Awakening the building was left unprotected. In the early 1990s the manor was privatized and then sold. In 2004, American Latvian Dana Beldimane-Karlsons visited several manors in Kurzeme to find a location where her family could rest. It was promptly bought, with the reconstruction of the manor house finished in 2009.
The architecture firm of Zaiga Gaile oversaw the reconstruction of the manor complex. A new basement was fitted without demolishing the historical building. A second story was added and the low-standing western wing was fitted as a kitchen with a spice garden on the upper reaches. In general, the manor's historical style was preserved but the add-ons contain modern elements as well. The design is an interplay between the historical and the contemporary.
"The goal of the reconstruction was not restoring the former life at the manor. The manor house was rebuilt with a vision in mind of what the atmosphere in a countryside manor could have been," writes Zaiga Gaile.
"The interior was built as a common space shot through with light, with the equipment and object collection striving to tastefully join the objects of different styles and eras," Gaile writes.
Soon after, the park, the property walls, the ponds and a bridge leading to an island were rebuilt. The stables, which had been in utter disrepair, were rebuilt into guest apartments, as were the former servants' quarters. Meanwhile the coach-house has been refitted into a restaurant with an outside terrace.
For the ten-year anniversary of the reconstruction, the Kūts (cow shed) culture space was unveiled in autumn 2019 (also designed by Gaile's firm). Now there's a hall and guest apartments in the building, constructed in 1913.
This manor complex was lucky in 1905 as well as in our new century. The changes have brought out the good and created stability in the place. The commercial area serves as a place for recreation and business, while in the private area serves as an idyllic countryside spot for its owners. The boulders are placed properly, and the light has things to bring out.


























