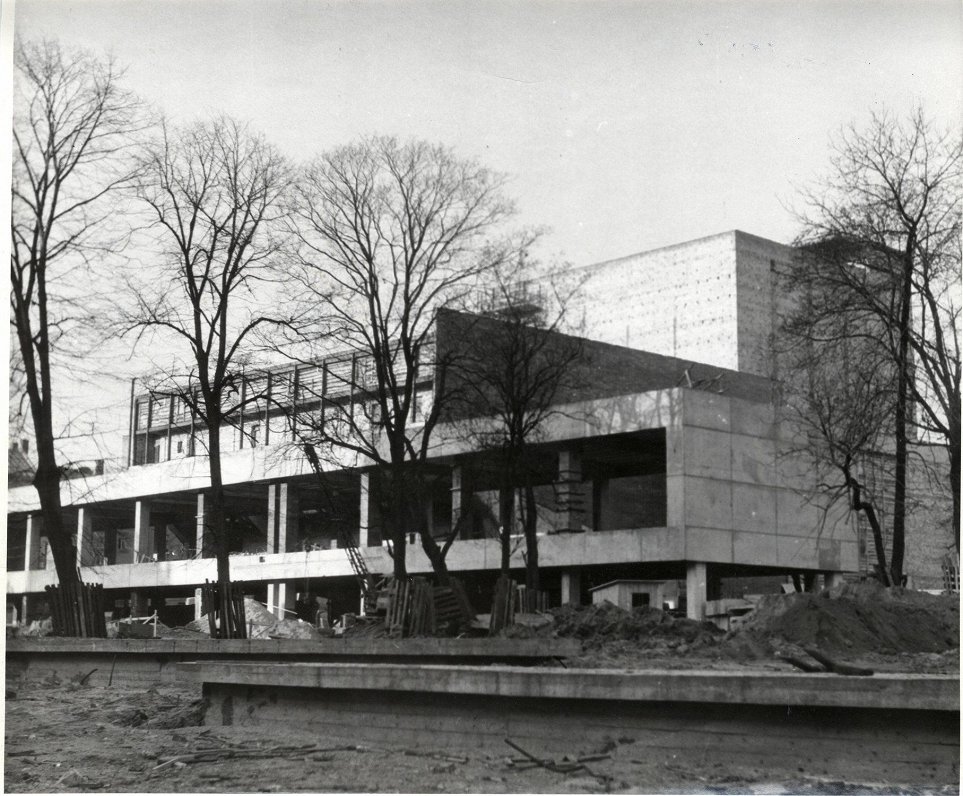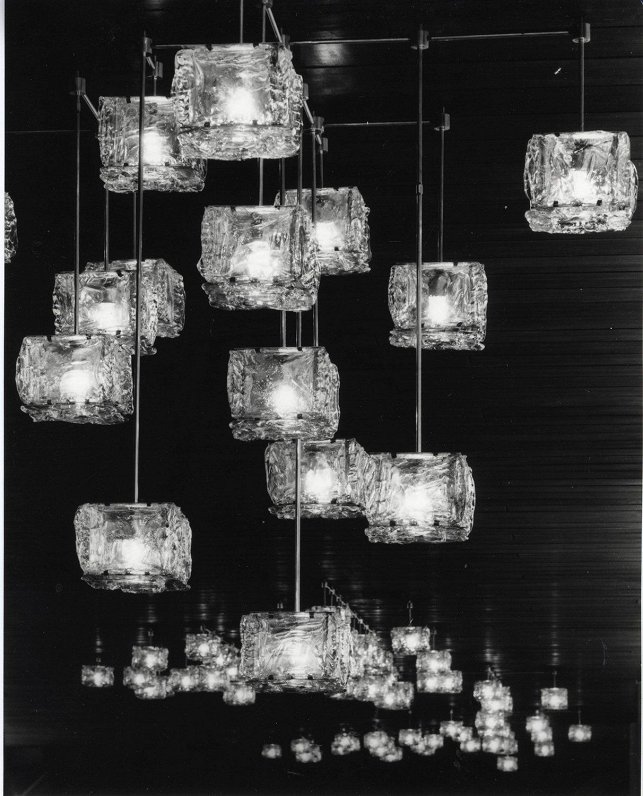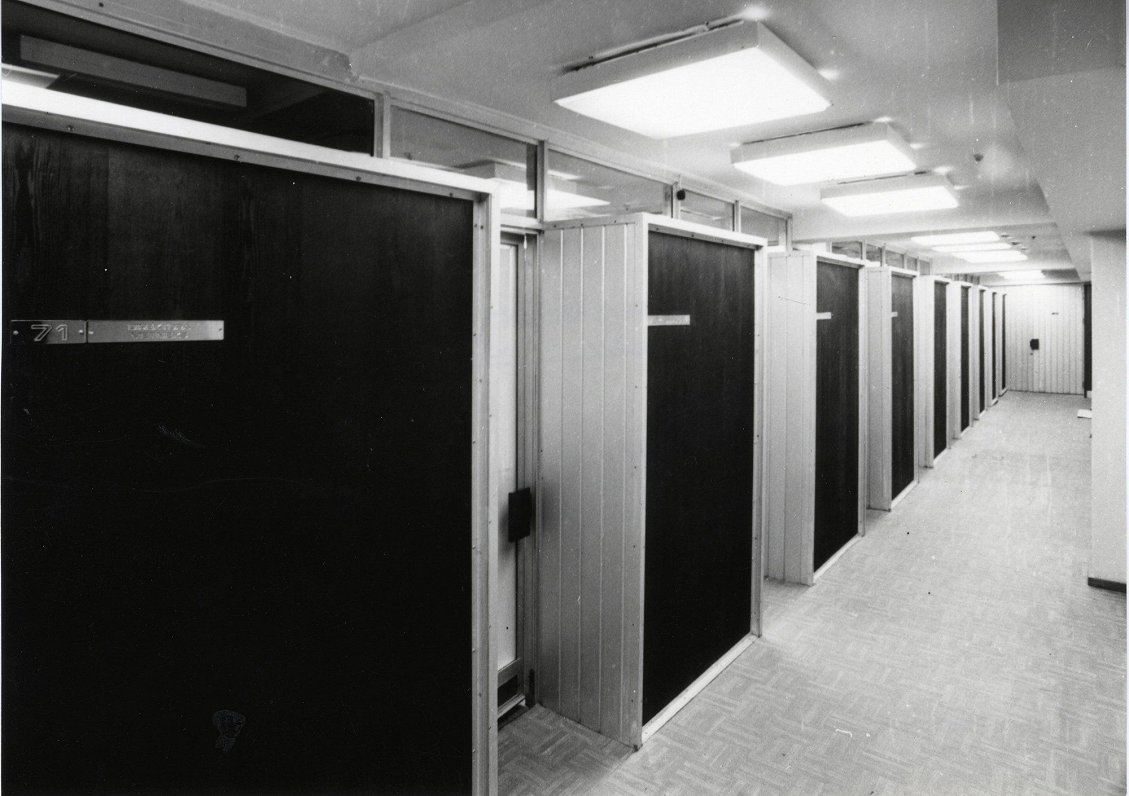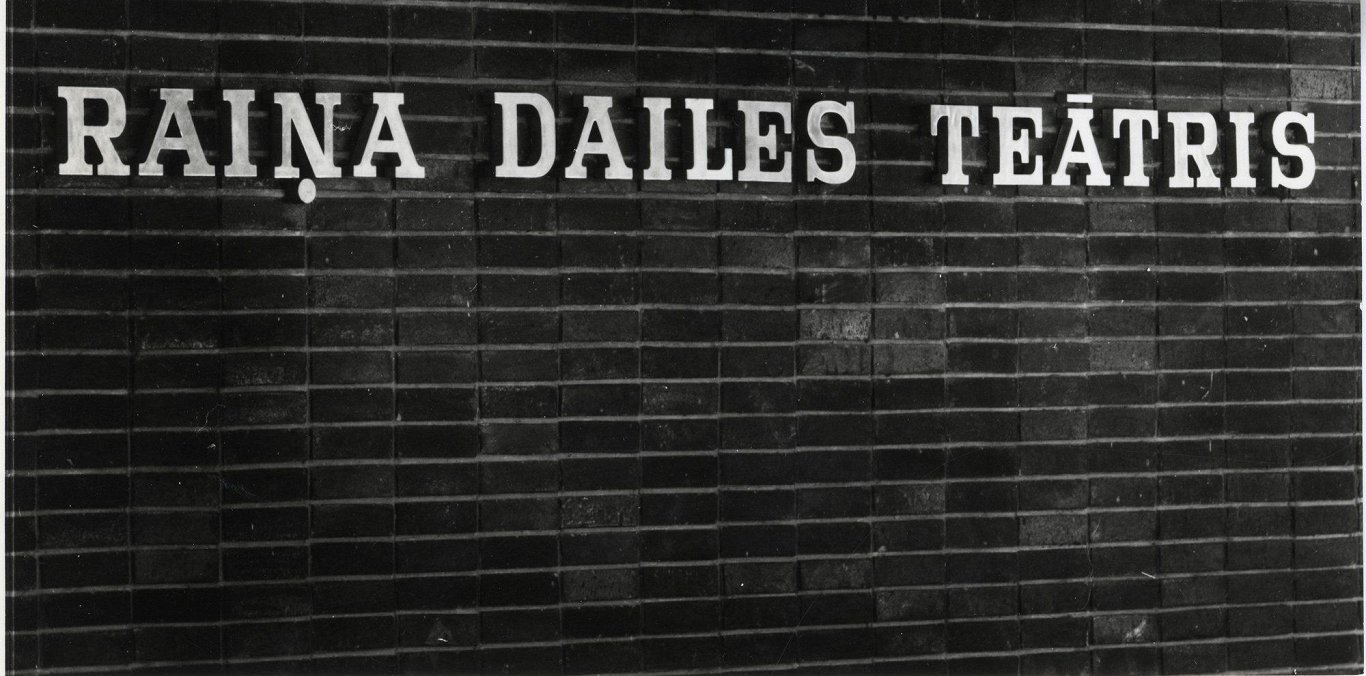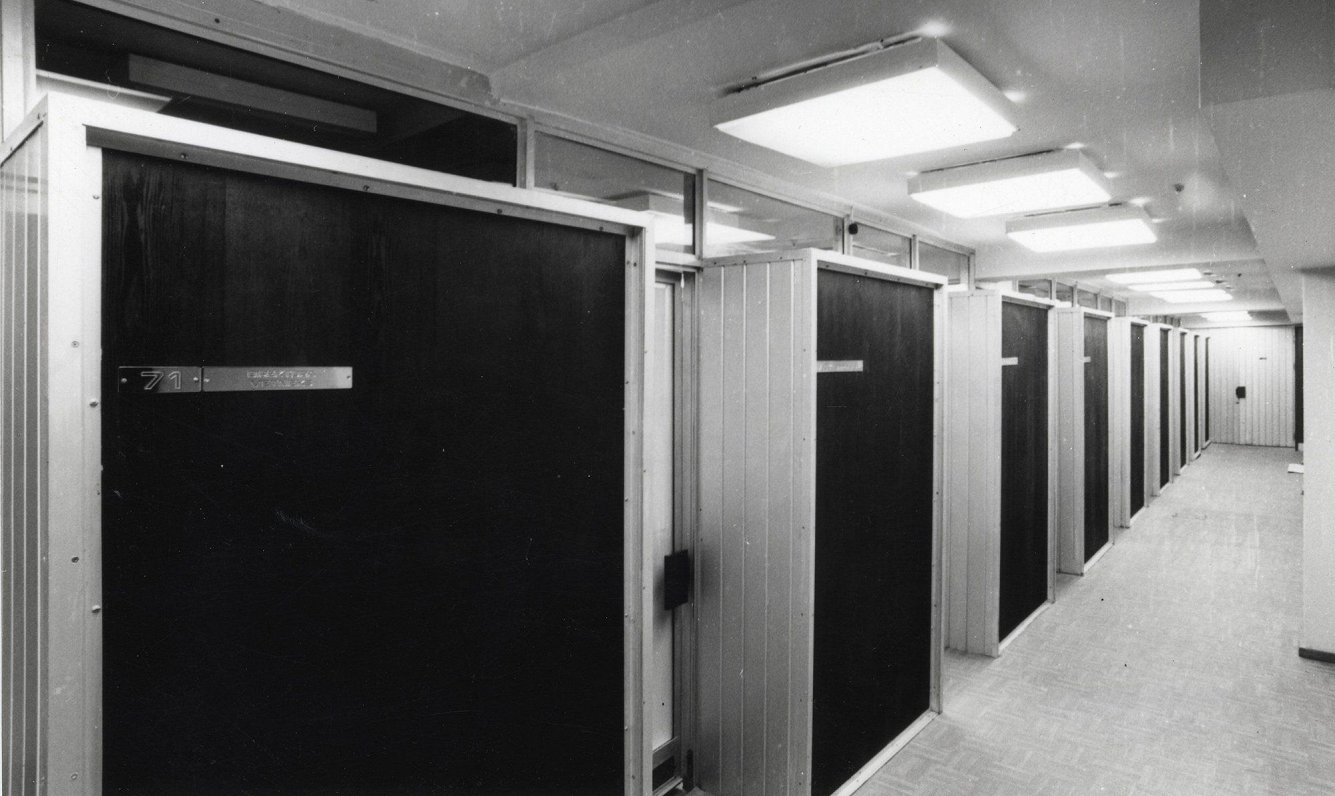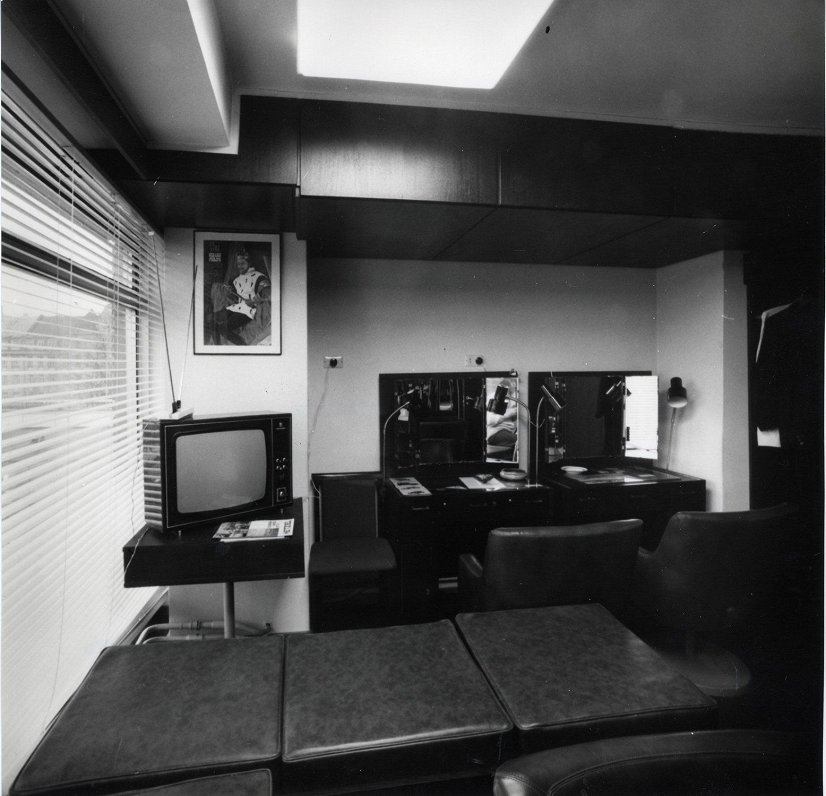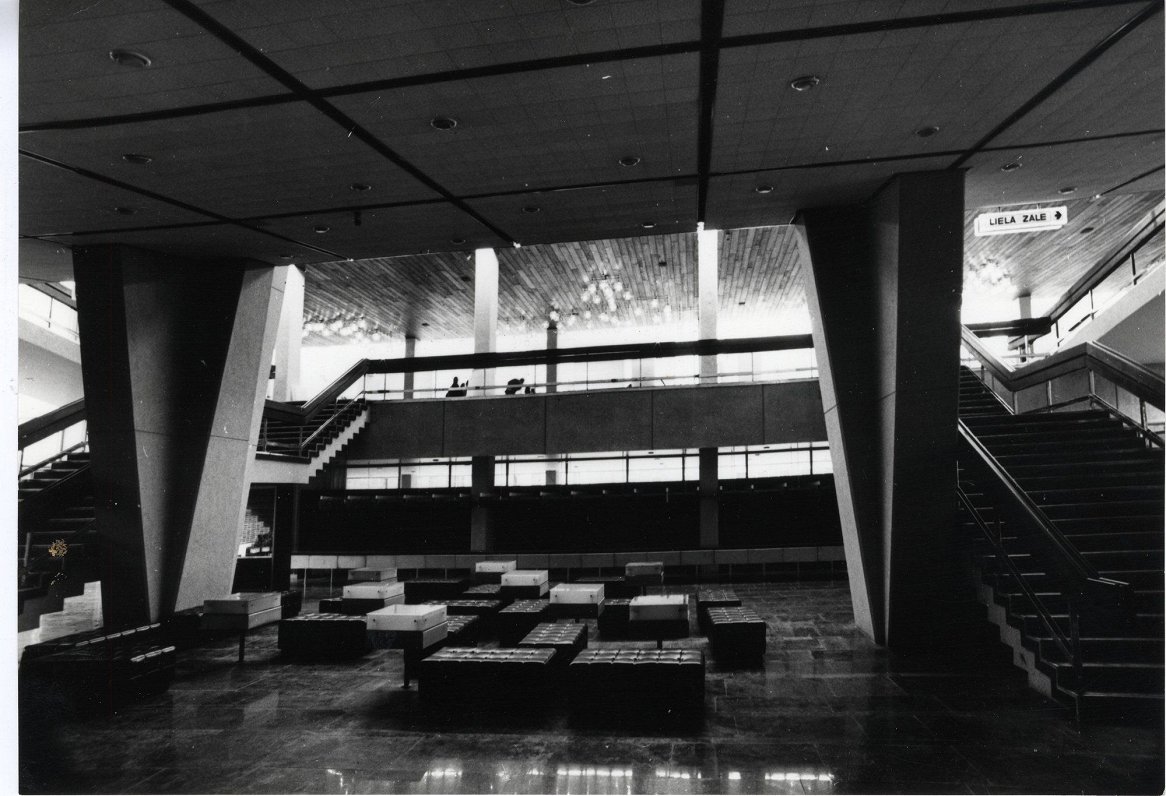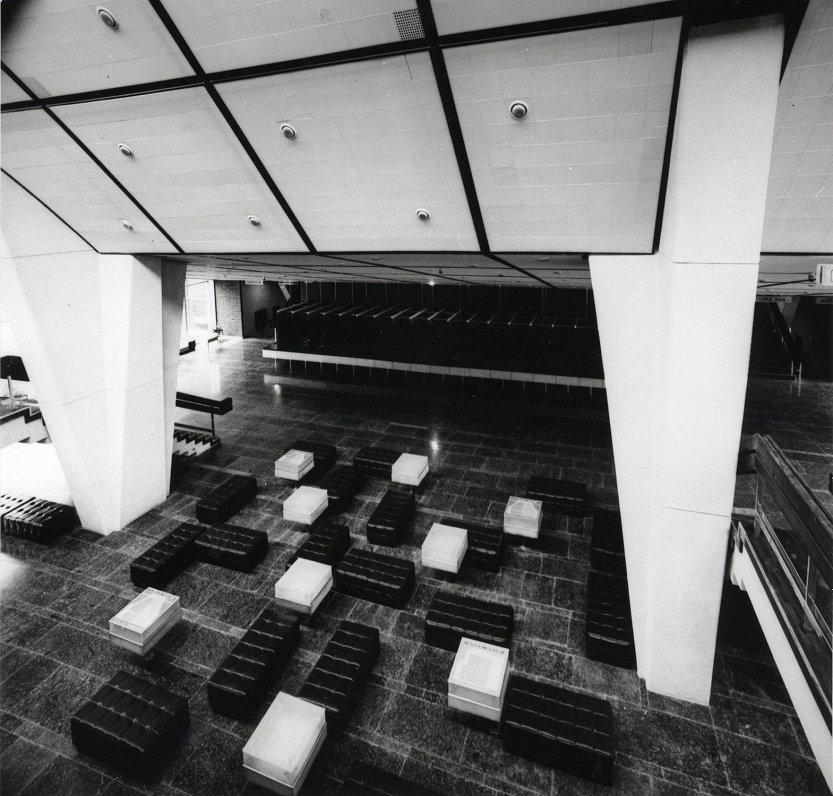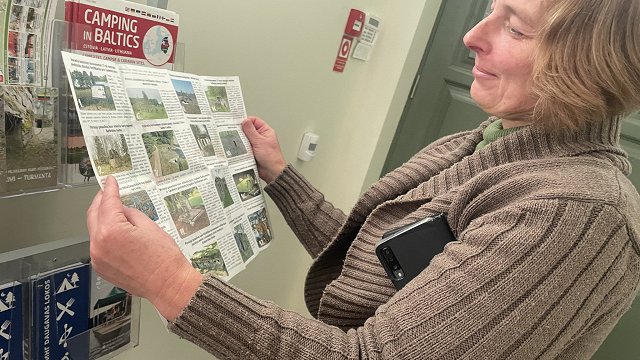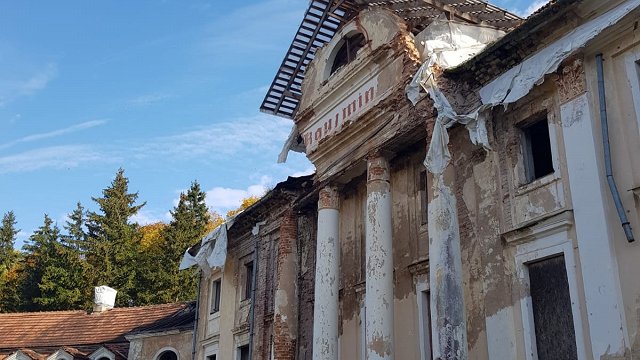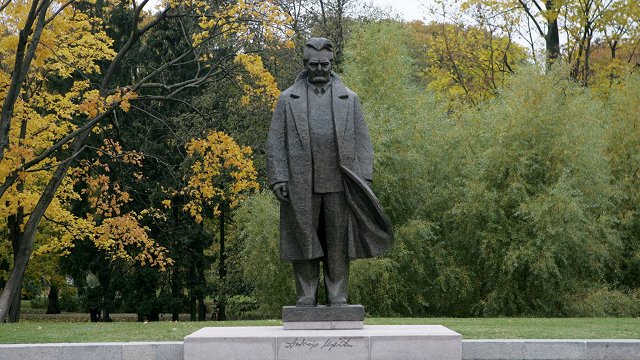Architectural Culture Stories
From September 24 to 27, the European Heritage Days will take place in Latvia, the subject of which is architectural culture this year. The National Heritage Board has compiled more than 30 examples with valuable history, construction, restoration. On LSM, we present the stories of these sites, as told by Latvian architectural and cultural heritage experts.
Modernist buildings are a challenge – their grandiose size imposes a lot of responsibilities. From lighting and heating to amenities and theater halls, it is easier not to build much. That way the concert hall can be transformed into a sports arena or a fair.
Dailes Theater is a different story. It is an exclusive structure fit for one function only. Today it would not be economically viable to build such a construction: it has already gained the status of cultural heritage. The story of Dailes Theatre is told by Dr Arch. Jānis Lejnieks.
The Dailes Theater building in Riga, Brīvības Street 75, is the most ambitious cultural structure of the 20th century in Latvia and a vivid example of Soviet modernism architecture. The theater's founder and principal director, Eduards Smiļģis (1886-1966), found the first home for the theater in the 1920s on Lāčplēša Street 25, which is currently being rebuilt as the New Riga Theater. The house was adapted to the shows then, but Smiļģis had a dream of a new and special building.
After the theater's successful guest performances in Moscow, the dream began to materialize – the Soviet regime provided funds for the construction of a new theater building on the corner of Brīvības and Bruņinieku Street. The project competition, which was organised in 1959, recognized the design by architect Marta Staņa (1913-1972) as being transparent and monumental. It was best in line with the motto of the Theater: “Clarity. Simplicity. Passion.” Staņa's sketches, stored in the Latvian Architecture Museum, demonstrate the high artistic value of her graphic works.
The building is connected with Brīvības Street by a frontyard, from which the threefold structure is visible. The main facade is dominated by the glass foyer on columns, shadowing over the main entrance. Behind it are the volumes of the Great Hall and the stage. The block of actors and administration is situated along Bruņkinieku Street. The only decorative accent of the building is the sculptor Ojārs Feldbergs' (1947) rendition of flames on the main facade, which interprets the emblem of the Theater with undying flames of art. The three halls have good acoustics and the possibilities of transforming the stage, the spectator spaces are vast.
The monolithic concrete supports, which grow into the ceiling structure, and the free space with its simple concrete finish were a first for a new modern construction culture in Latvia, but the new building was welcomed slowly. The audience, accustomed to the ornate interior of eclectic-style buildings, was unconvinced by modernist robust aesthetics, but theater employees were frustrated by the poor quality of Soviet technical equipment. In 2010, curator Ieva Zībarte created a small permanent exhibition about the building and architectural values of the theater.
The vast foyer, the wide staircase, the huge windows, the great hall leading through several passages – it is not underground-style, where the visitor immediately reaches the stage at the same time in the sneakers he has been wearing all day. In the Dailes Theater, the audience must carry themselves with grace.
Publication developed in cooperation with the National Heritage Board.
Find out the history of other locations in similar stories:
