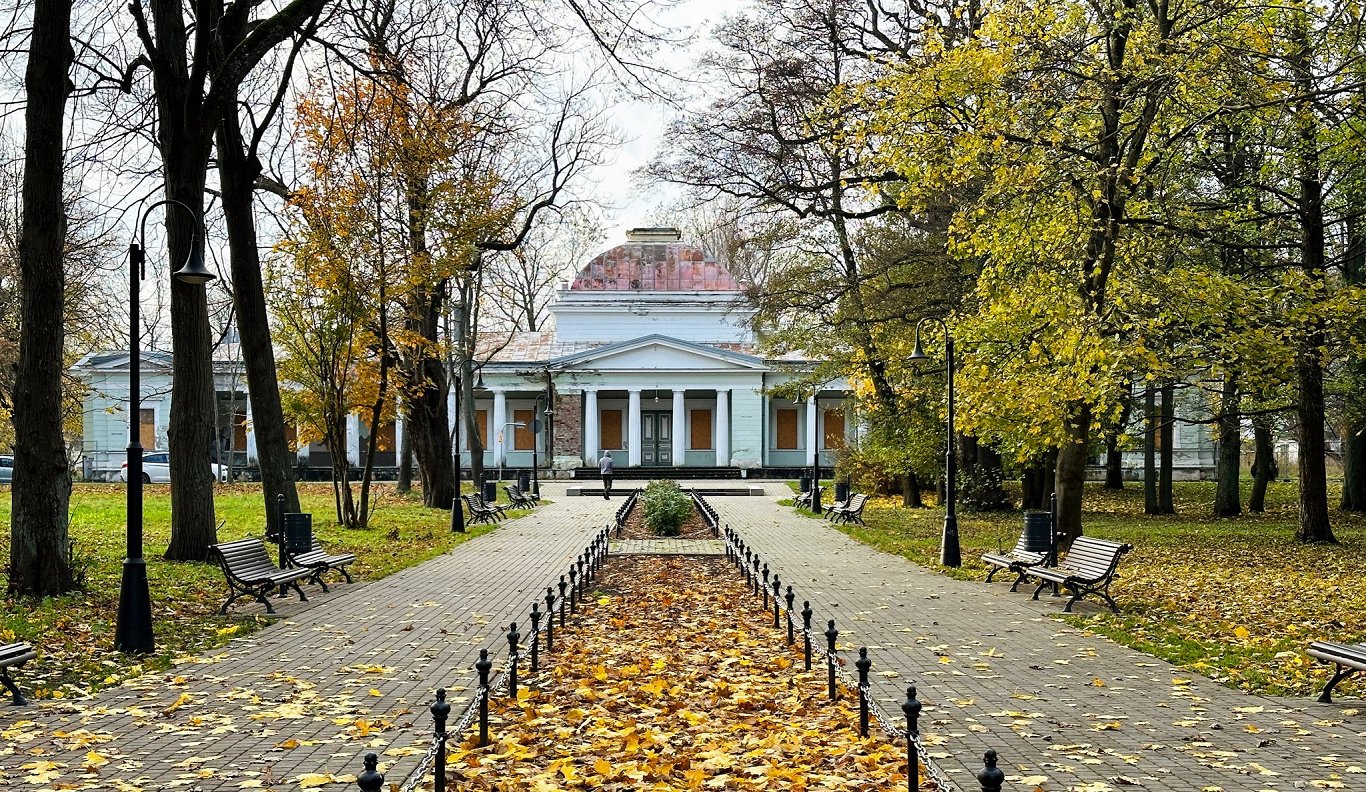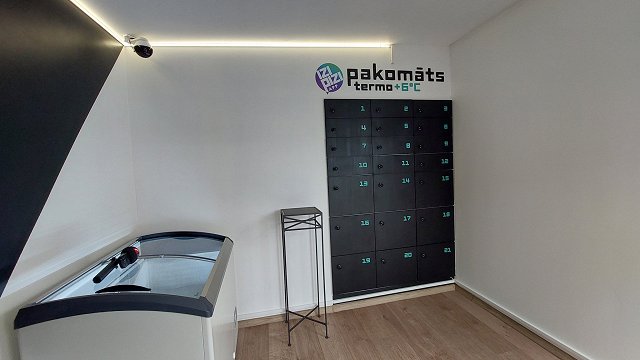A public consultation on the construction of a health center and spa took place from October 4 to 31. During this time there was also a face-to-face presentation, when there have been extensive discussions on this topic, said Uģis Kaugurs, architect of Liepaja City.
A total of 202 reviews have been received, of which 168 or 83% of the population support the idea, while 34 people oppose it one way or another. The main caveats are the violation of building regulations and the height of the new building, as two floors are allowed.
“Yes, it's higher than the previous one, which is two floors, but the rules are not absolute. It's taken over from the historic building, which makes sense in a way, in fact, these two floors refer to timber building, which is largely due to the naval port regulations that prevented fundamental and higher houses from being built close to the coast,” Kaugurs said.
The city's chief architect emphasized that derogations are possible, while it is clear that everyone's interests or wishes will not be able to be taken into account, so this project will have to find compromises that foresee the best possible option to both preserve what is in the historic bathhouse, and for the business to have economic grounds to build the new spa building as well, Kaugurs said. The total investment of the project is estimated at 30 million.
The developer of the building project, architect Andris Kokins, said that the new spa building's height would be reduced by more than one meter compared to the initial plan.
Previously, residents and construction expert Juris Zviedris, who was attached to the study of the historic bathhouse, acknowledged that it would be necessary to preserve the historical details more, which he believes will be significantly affected or lost during the project. Some of the objections have been heard.
Kokins, the architect of the building project, explained that some deviations from the original intention are possible.
“One room we decided to renovate as it is with all the old tubs built into the floor. Many Liepāja residents have seen a historic photo. There's a couch, a chair, we decided with the commissioning party that we could save one, but understandably we won't be able to bathe there,” Kokins said.
There is currently a lot of damage inside the bathing facility and large cracks can be seen in one part of the building in the walls. Kokins explained that historic windows and windowsills are preserved for the entire building, as well as other details will remain as authentic as possible. Tiles of various ornaments that decorate the baths built into the floor when water procedures took place, both during aristocratic times and Soviet years, are hoped to be preserved.
“Groups of six colors and ornaments, it's a very old German make. As far as I know, if there is a desire, you can reorder because they have samples of all the tiles they've ever produced, but the idea is, not to put new ones, but to preserve the way it is, otherwise, we're taking those baths out because we need free space, the same historical tiles are on the wall as well,” Kokins said.
The public opinion gathering on the public consultation of the construction intention and the objections voiced there will soon be published. If a construction permit is issued this year, real construction work will start next year.






























