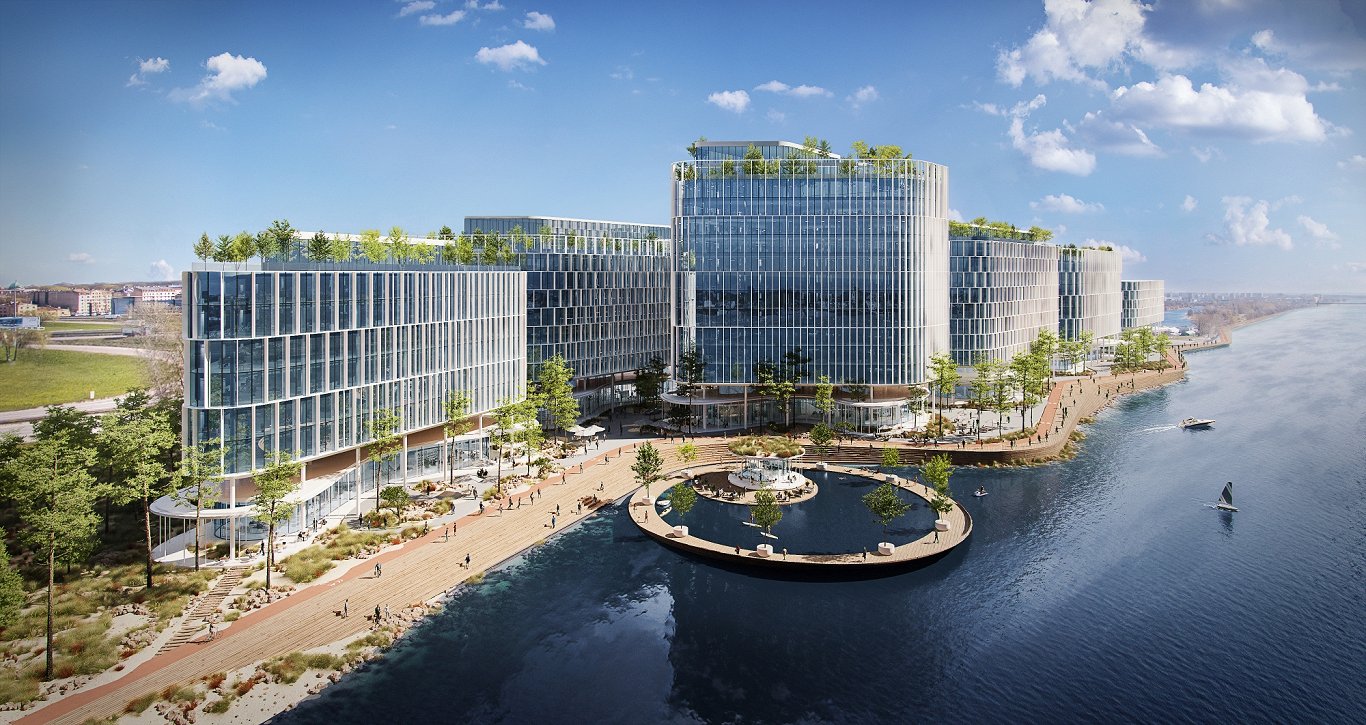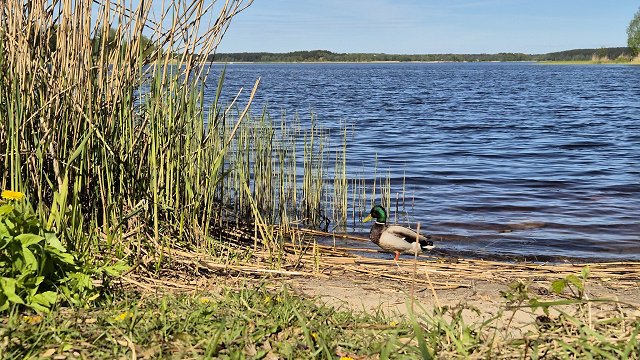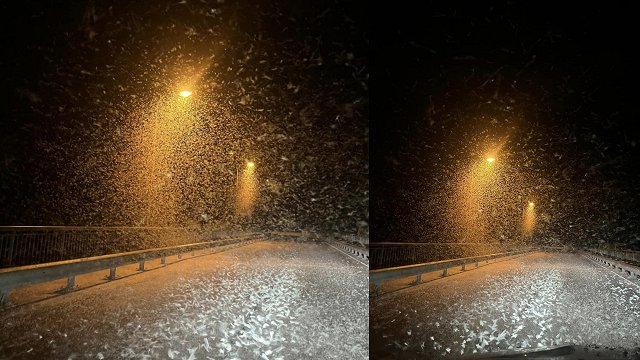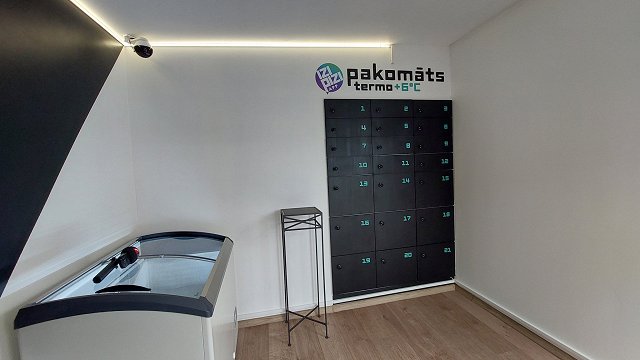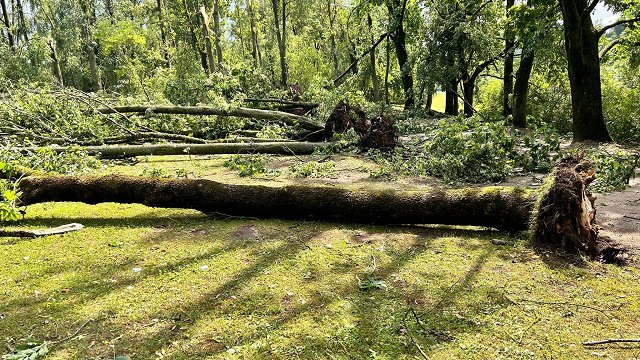In a competition between 13 works from five different countries, the jury awarded the best offer from the Danish architectural firm Arrow Architects ApS.
Ulrik Raysse, representative of the winners of the competition, said: “The world is changing and so is the way we live. Our offer focuses on what the future will look like. Organically shaped pavilions based on nature create a strong sense of belonging and identity. Buildings of various sizes will provide a diverse work environment that harmoniously connects with the historical panorama of Riga.”
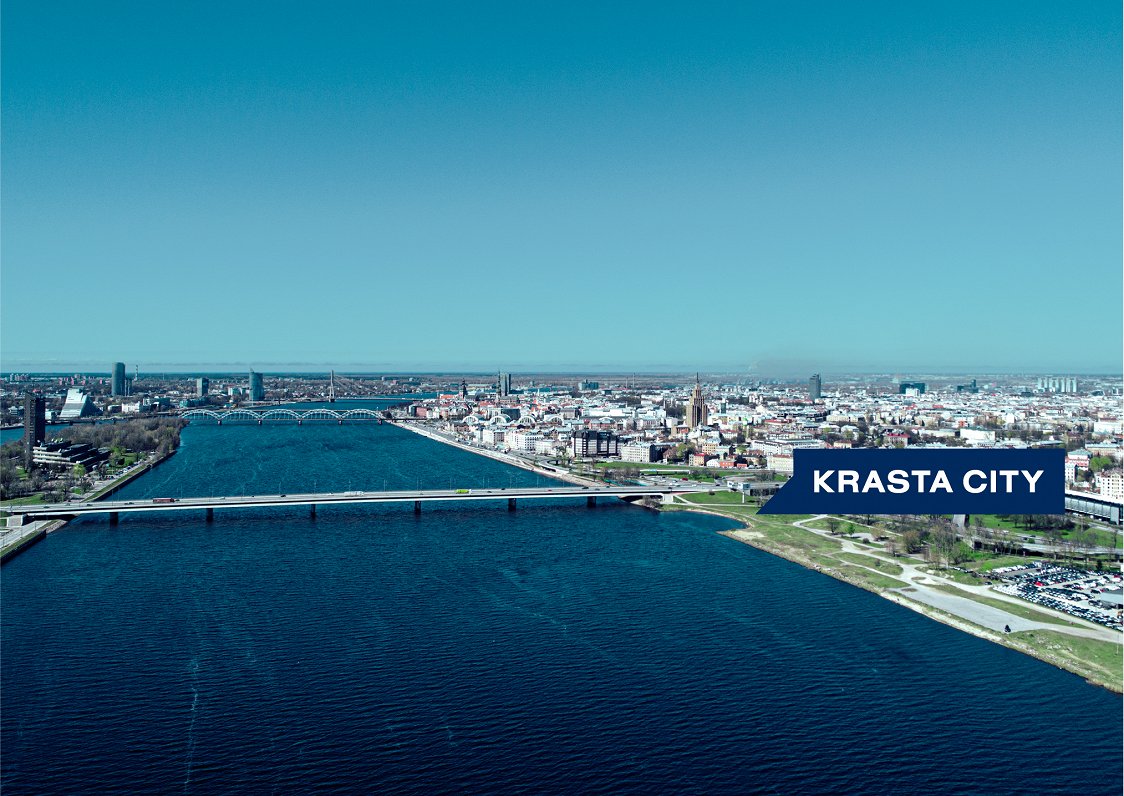
The submitted design projects were evaluated by a jury of nine people. Various industry professionals, the municipality and representatives of developers were represented in the jury, which was chaired by architect Jānis Dripe.
“The area has always been a focus for architects and project developers due to its close proximity to the city centre, behind the Salu bridge, between the Daugava main bed and the calm waters – it is a very special place that visually exhibits in a large urban area. A place that already has a solid history of architectural visions. The project developers, involving the Riga City Architect's Office, the Construction Board and the Development Department, the Latvian Union of Architects, had prepared an informative and detailed program for the international design competition and ensured its well-thought-out course. 13 proposals from five different countries are proof of this. The winning proposal successfully combined ambitions to be visible in the silhouette of the Daugava bank and at the same time create a humane urban environment - a 'city within a city'.”
“Krasta City” will comprise class-A business complex and publicly accessible buildings on the right bank of the Daugava. It will feature a multi-storey building of up to 17 floors.
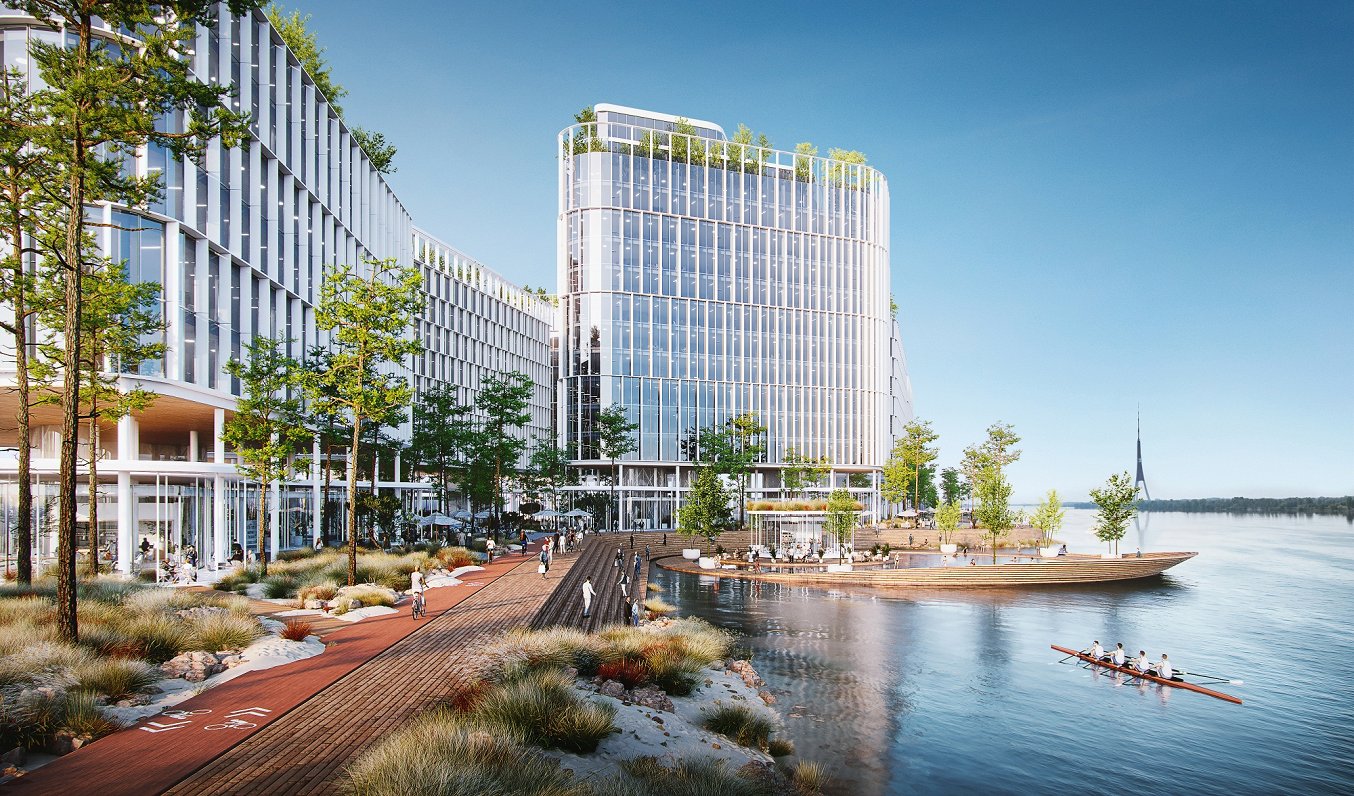
The development project is planned to be implemented in several phases over ten years, construction taking place over 155,000 m 2 of usable area. The first round of works is planned to start at the end of next year. The total planned investment in the project will exceed 150 million euros. The project is being implemented by international investors, represented by Real Estate Developer “Hepsor”.
